From Garage To Hollywood Composer's Suite - Wimberley, TX
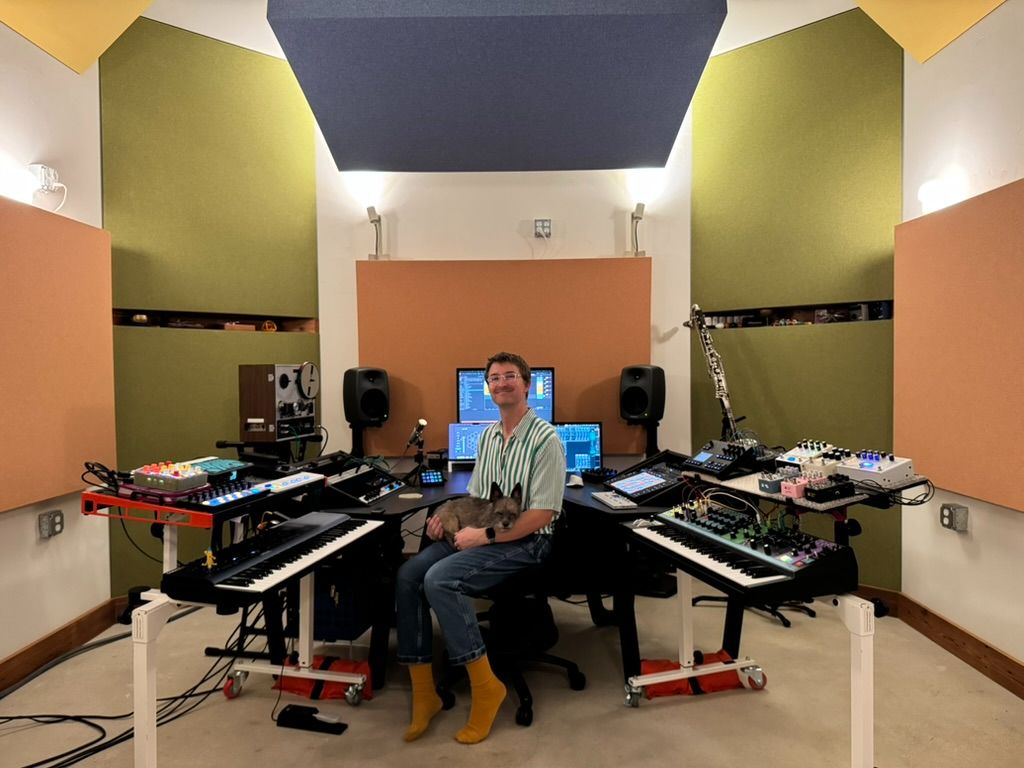
His Studio Needed Isolation and Inspiration
When I first spoke with Drewsky, he was ready to level up his creative space. As a composer for film, TV, and commercials, he needed a recording environment where he could work without distractions and without disturbing anyone else.
Drewsky had experimented with building studios before, but this time, he wanted to get it right. Together with a solid construction team, we transformed his two-car garage into a professional-grade studio, fully sound-isolated, acoustically tuned, and climate-controlled.
Now, Drewsky can compose at all hours with zero noise complaints, and plenty of creative flow.
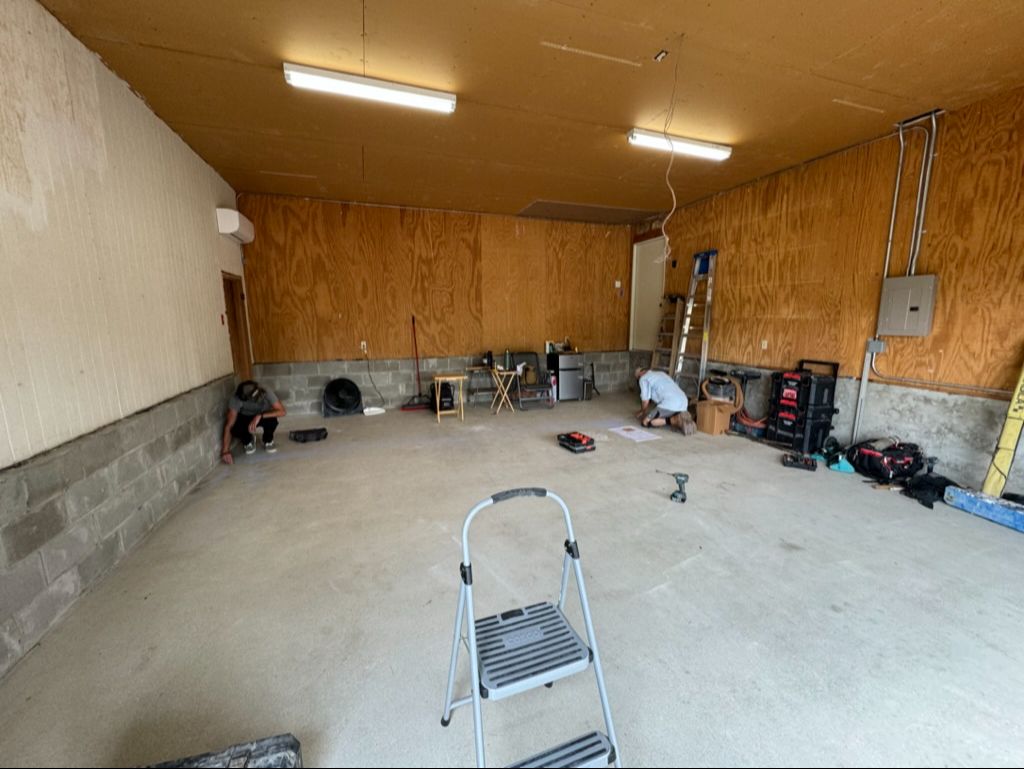
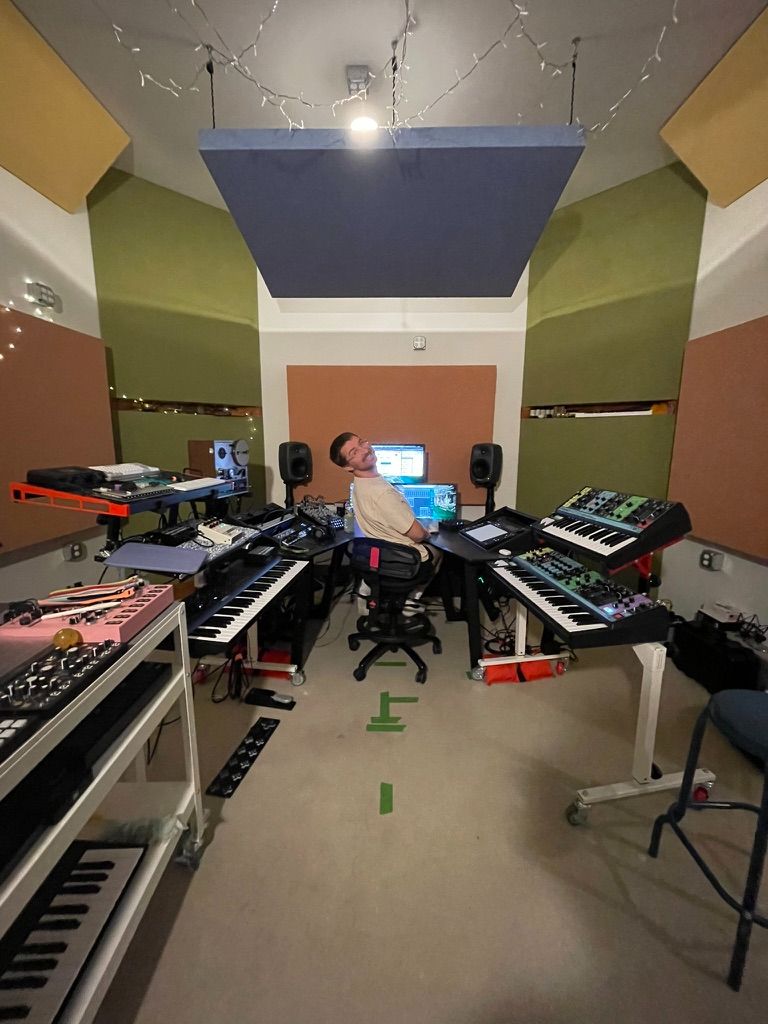
🔧 Project Challenges
Drewsky’s studio came with a few key hurdles:
-
He was debating between building upstairs or using the garage and needed the most cost-effective, sound-isolated option.
-
The garage door had to be removed and rebuilt from scratch, without compromising structure.
-
The HVAC system had to be quiet and efficient, without allowing sound leaks.
-
We needed to isolate the studio while keeping part of the garage for storage.
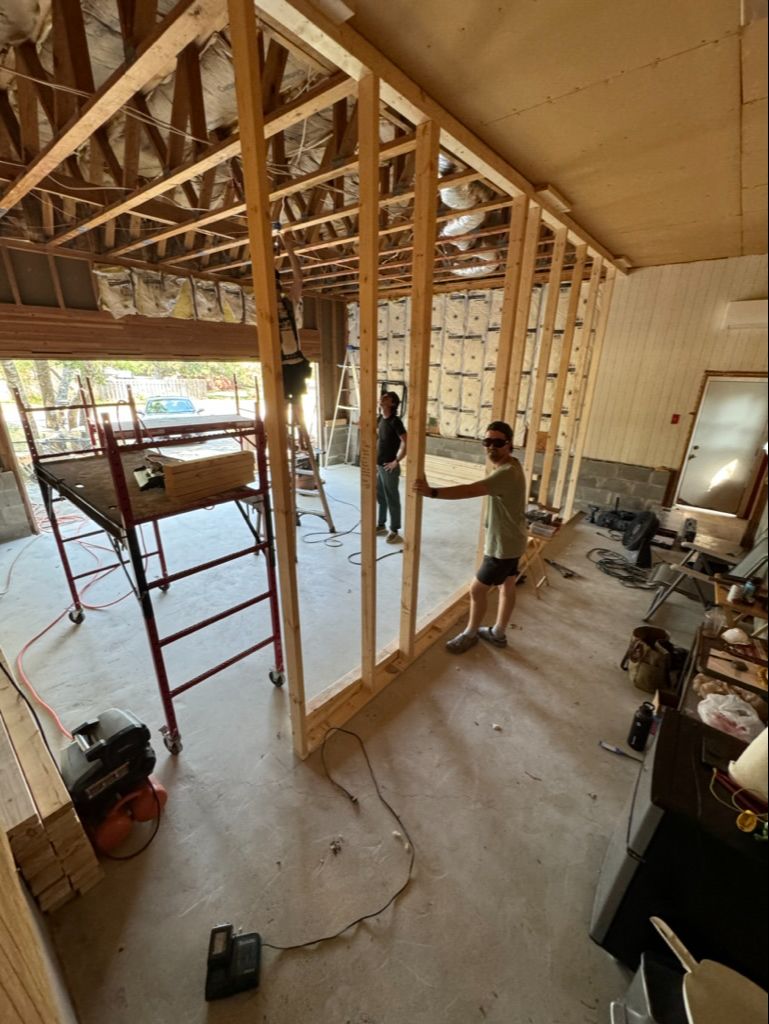
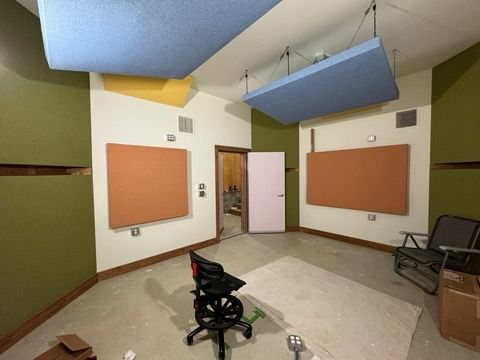
Project Solutions
Here’s how we brought Drewsky’s vision to life:
-
We chose the garage as the ideal space and built a room-within-a-room using double walls, resilient clips, and air gaps for full sound isolation.
-
The garage door was replaced with a new framed wall, making space for proper acoustic control.
-
We used a mini-split system for climate control and designed custom baffle boxes to maintain airflow without compromising isolation.
-
The layout includes a sound-lock hallway, dedicated storage, and strategic acoustic paneling to create a balanced, quiet environment for high-level composition.
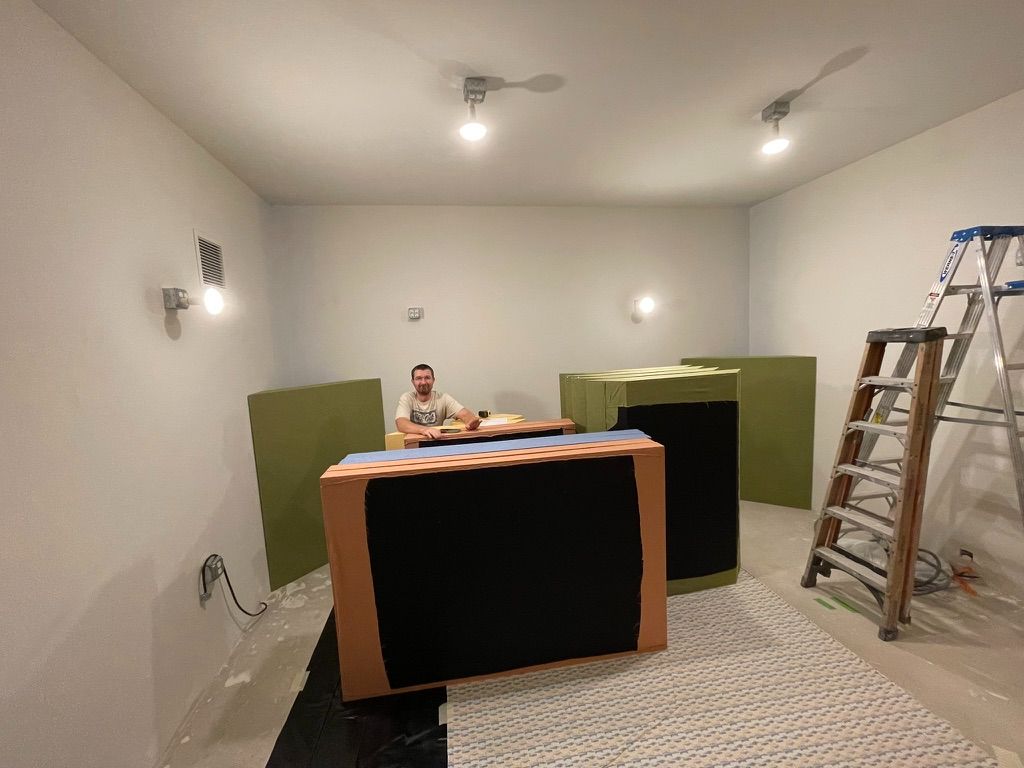
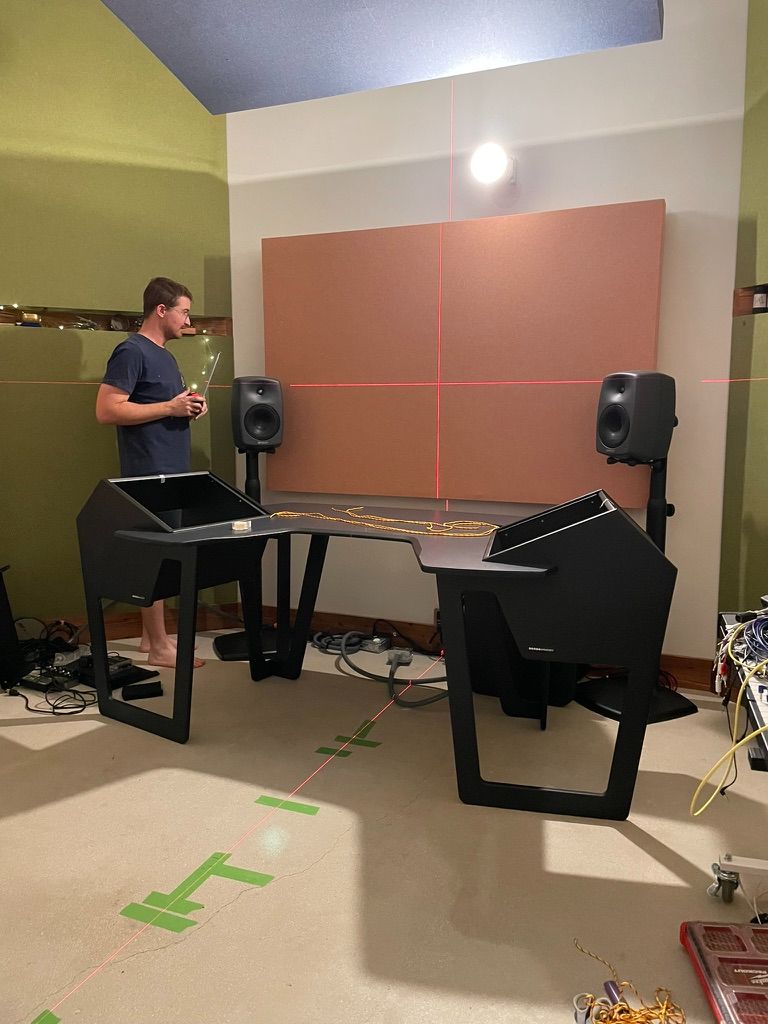
🧱 Upgraded Wall & Ceiling Assembly for True Isolation
Double stud walls + air gap + two layers of 5/8” drywall on all sides = superior low-frequency control. This assembly blocks even the deep cinematic tones Drewsky works with.
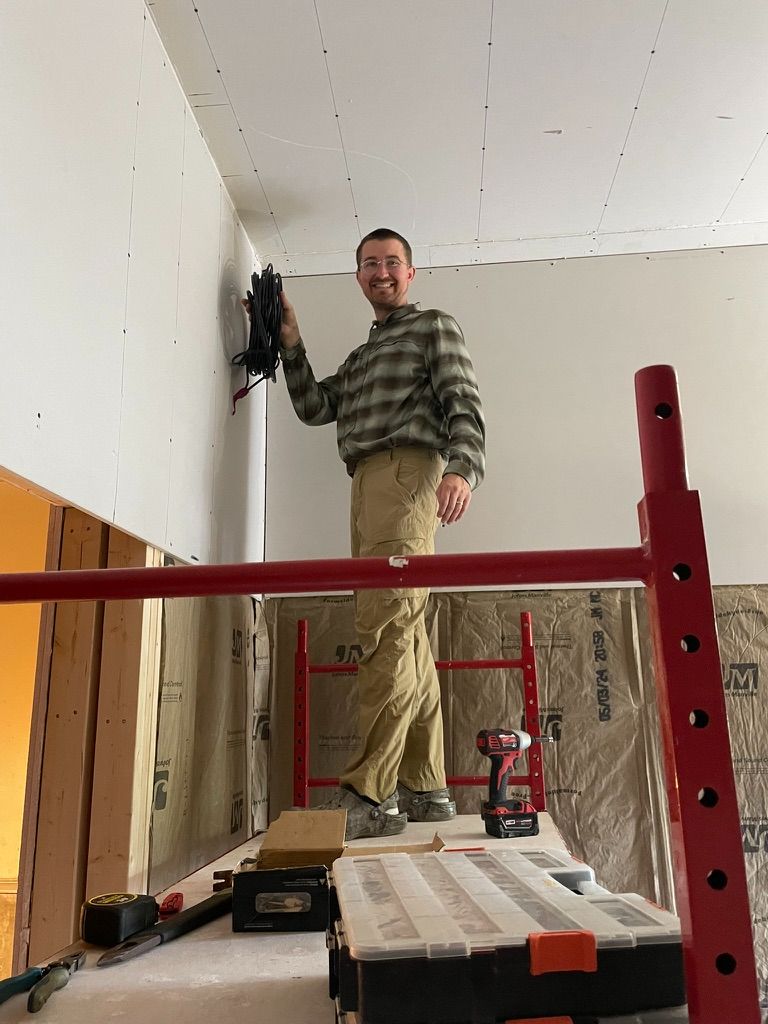

-
🚪 Acoustic Door System
Installed a high-STC acoustic door with full perimeter seals and an isolated threshold to eliminate weak points in the room’s sound barrier. -
Installed a mini-split HVAC system and designed custom baffle boxes to maintain air circulation without compromising studio silence.
-
Designed a functional layout with a sound-lock hallway, storage zone, and strategically placed acoustic panels to balance the sound inside.
Tour The Studio
Below is a studio tour of this project from our Youtube Channel. This video goes in depth into the process, the design and the final tour of the finished studio.

